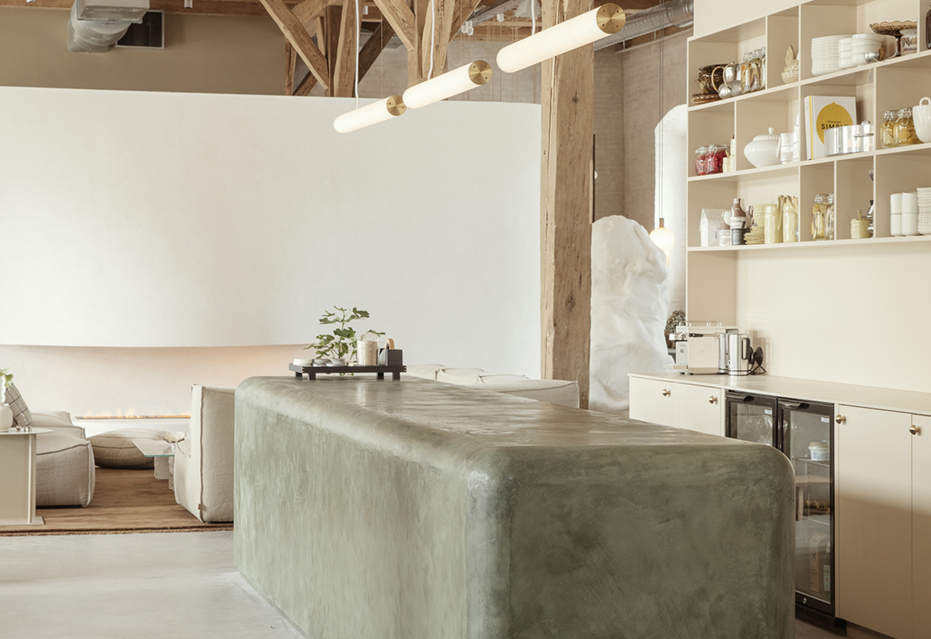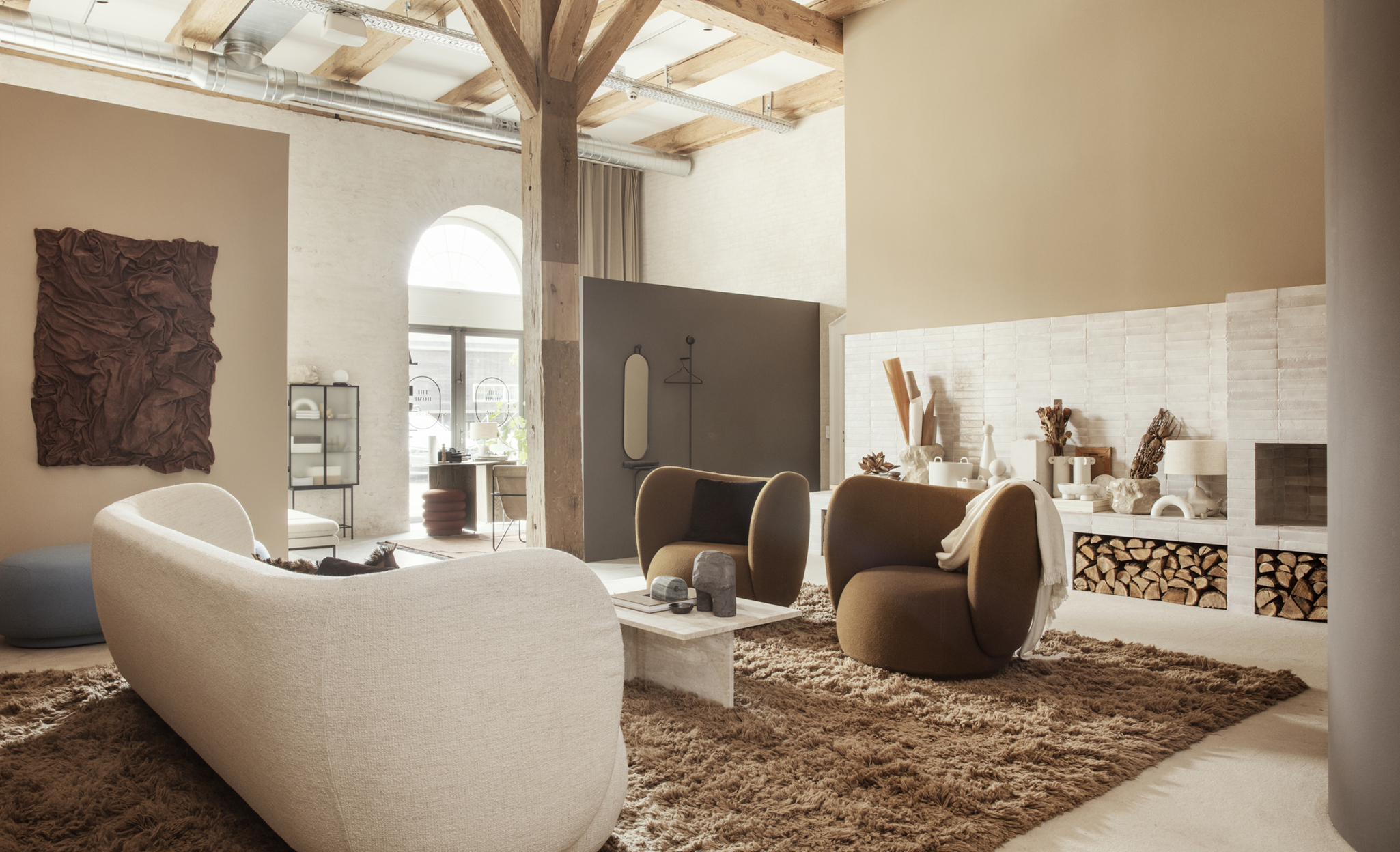



450 m2


Ambiente have assisted ferm LIVING with the hands-on creation of their new 450 m2 large boutique, showroom and headquarters at Holmen in Copenhagen. The new Home of ferm LIVING, Kuglegaarden, was built in 1771 and has been used as warehouse for naval cannons. The building has been lovingly renovated by Mogens de Linde, and the contrasting surrounding create a beautiful backdrop for the uncompromising ferm LIVING collection.
This was not a project where Ambiente painted a few walls and carried in furniture. Ambiente have built more than 10 high quality curved and straight walls, two large handmade fireplaces, pasting of exclusive handmade bricks, construction of an impressive counter in marble-look and a 6 m long dyed kitchen with oak cabinetry and pushers, corian countertop and a custom-made patinated copper faucet.
We are delighted to assist ferm LIVING creating the new headquarters of their dreams using our craftsmanship and do-how experience. Design and concept by ferm LIVING.
- See another showroom interior decor built by Ambiente
